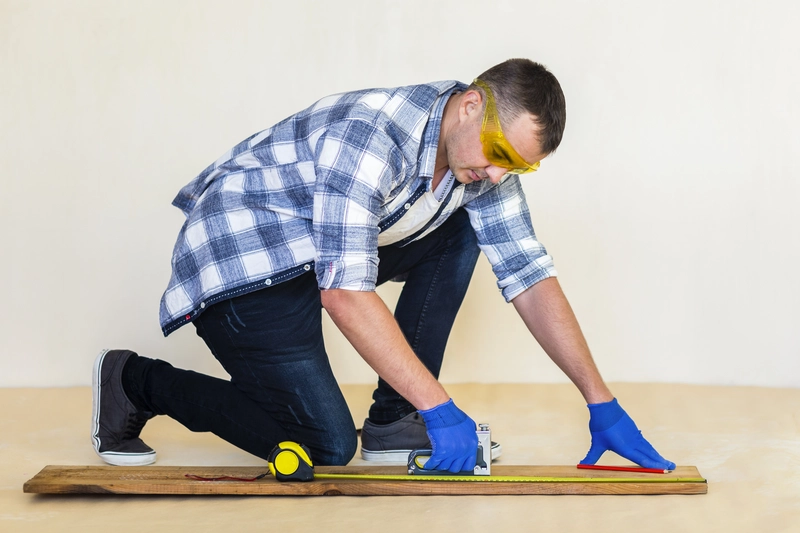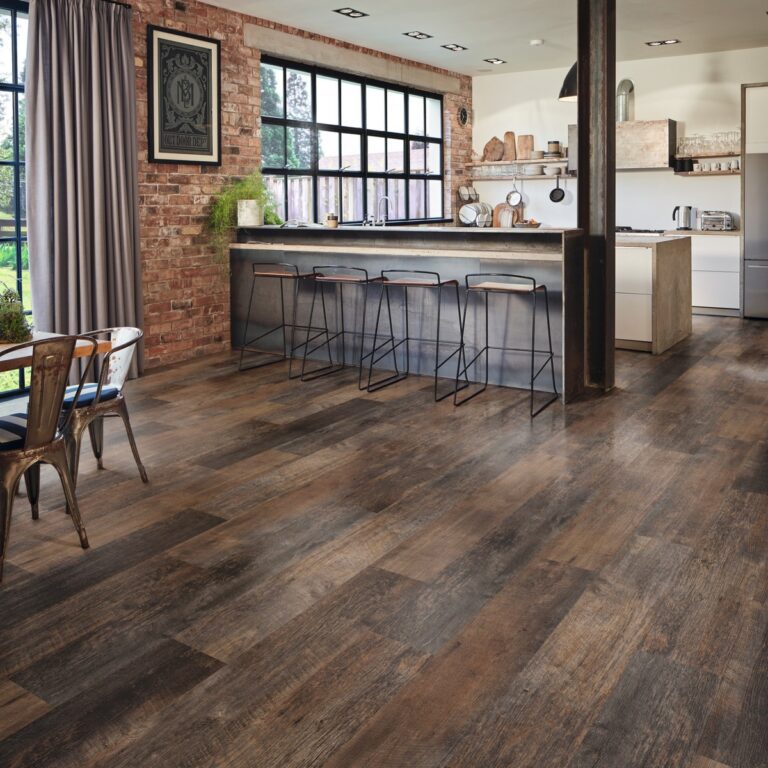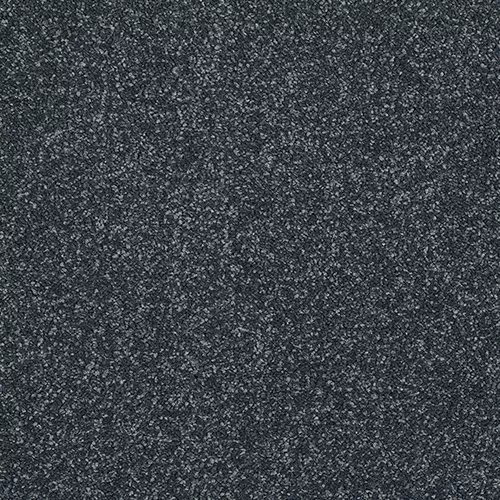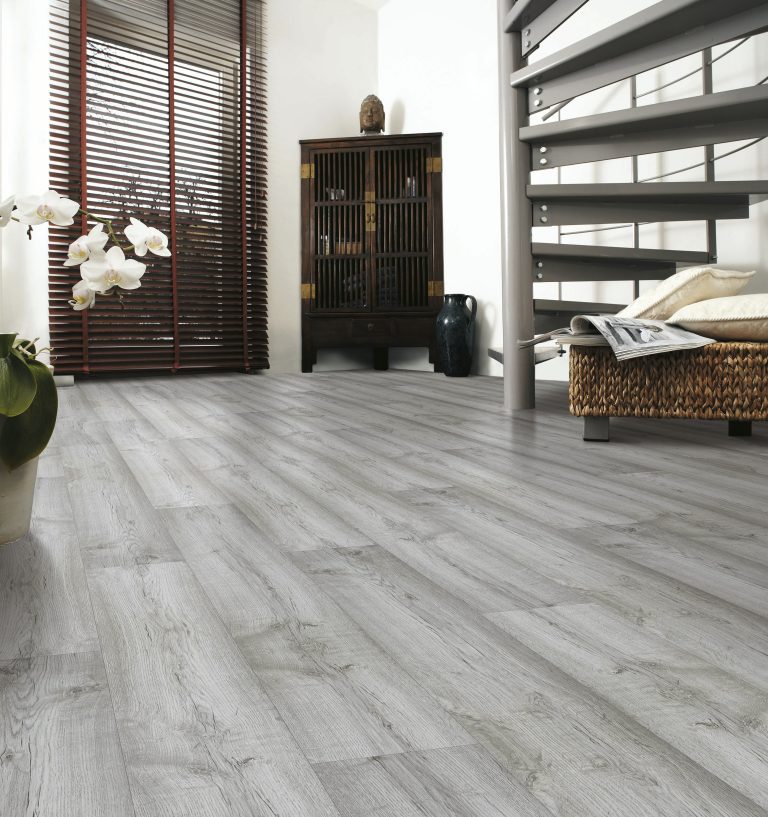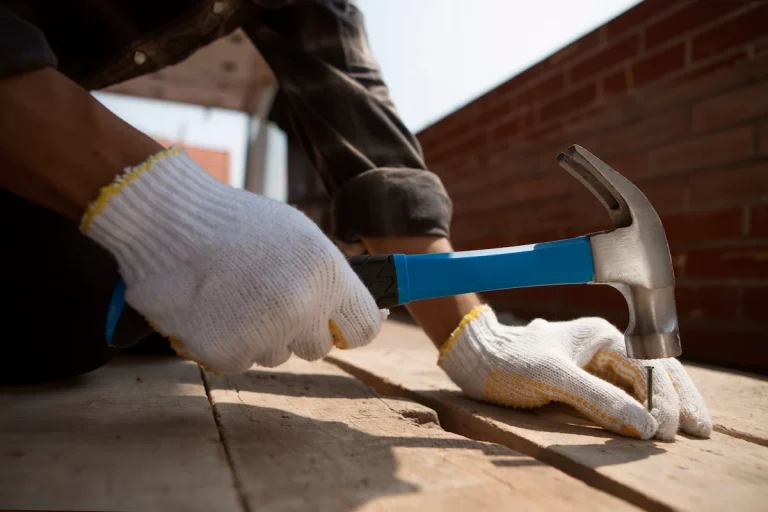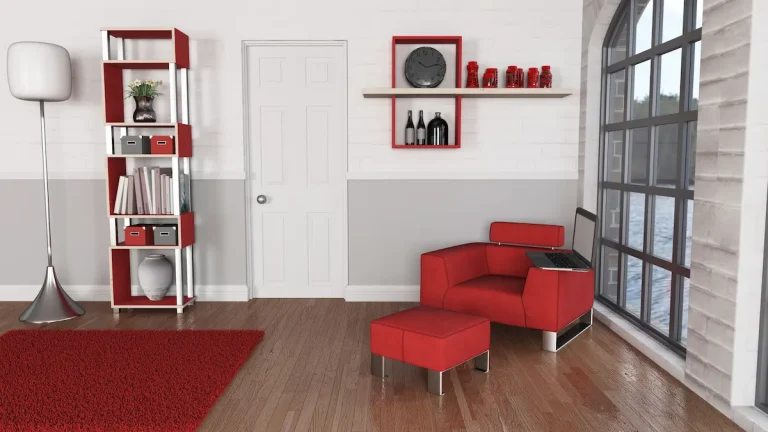When embarking on a flooring project, one of the most critical steps is ensuring you have enough material to cover your space. Running out of flooring midway can be frustrating, while overbuying wastes both resources and money. A flooring calculator is an excellent tool to help you accurately determine how many boxes of flooring you’ll need.
In this article, we’ll guide you through the process of using a flooring calculator, and we’ll also explain how to measure your space and calculate the required boxes of flooring.
What Is a Flooring Calculator?
A flooring calculator is a simple online tool that helps you estimate the number of flooring boxes you need for a specific area. By entering the dimensions of your space, the type of flooring you want to use, and the packaging details (such as the area a box of flooring covers), the calculator can instantly determine the quantity required.
Using a flooring calculator not only saves time but also ensures accuracy, preventing costly errors in over-purchasing or underestimating materials.
Benefits of Using a Flooring Calculator
Before diving into the calculations, it’s worth highlighting the benefits of using a flooring calculator. These include:
- Time-Saving: Calculating manually can be tedious and prone to error. With a calculator, you get an instant result.
- Cost-Effective: By knowing exactly how many boxes you need, you avoid overspending on excess material.
- Accuracy: Flooring calculators use mathematical formulas that ensure precise estimations, leaving little room for error.
- Ease of Use: Anyone can use a flooring calculator without needing technical knowledge or advanced mathematical skills.
- Waste Reduction: Over-ordering flooring often leads to wastage. Calculating the right amount helps minimise this.
Key Factors to Consider When Using a Flooring Calculator
Several factors come into play when determining the amount of flooring material you need. To ensure accuracy, take these into account:
1. Room Dimensions
To use a flooring calculator effectively, you need to know the dimensions of the room. Measure the length and width of the space in metres (or feet, depending on the calculator) to get the total square footage or square metres.
For square or rectangular rooms, this calculation is straightforward:
Room area=Length×Width\text{Room area} = \text{Length} \times \text{Width}Room area=Length×Width
If your room has an irregular shape, divide the space into smaller, manageable sections, calculate each section separately, and then sum them up to get the total area.
2. Type of Flooring
Different types of flooring, such as hardwood, laminate, or vinyl, come in various sizes and formats. Therefore, the amount of flooring you need can vary depending on the material. Each type of flooring is sold in boxes that cover a specific area. For instance, one box of laminate flooring might cover 2.2 square metres, while hardwood flooring might cover less or more, depending on the manufacturer.
3. Waste Factor
Another crucial factor to include in your calculations is the waste factor. Flooring projects inevitably produce waste due to offcuts, mistakes, or irregular areas such as corners and doorways. The general recommendation is to add an extra 5-10% to your total square footage to account for waste. If you’re working with diagonal patterns or more complex layouts, you might need to increase this figure.
4. Box Coverage
When purchasing flooring, check how much area one box covers. This will vary between different brands and materials. Usually, manufacturers will list the coverage area on the packaging or the product description online. Knowing this information allows you to determine how many boxes you need based on your room’s dimensions and the waste factor.
Step-by-Step Guide to Using a Flooring Calculator
Now that you’re familiar with the key factors, let’s walk through a simple process of how to use a flooring calculator and manually calculate the number of boxes required.
Step 1: Measure the Room
First, measure the length and width of your room. For example, let’s assume the room is 5 metres long and 4 metres wide.
Area=5 metres×4 metres=20 square metres
If your room isn’t a perfect rectangle, break it down into smaller sections, calculate each section’s area, and then sum them up.
Step 2: Add a Waste Factor
Next, add the waste factor to account for offcuts and mistakes. For standard flooring installations, a waste factor of 10% is usually sufficient.
Total area=20 square metres×1.10=22 square metres
Step 3: Check the Coverage per Box
Now, check how much area a box of your chosen flooring covers. For this example, let’s say each box covers 2.5 square metres. This information is usually found on the product label or manufacturer’s website.
Step 4: Calculate the Number of Boxes
Finally, divide the total area (including the waste factor) by the coverage per box.
Number of boxes = 22square metres =8.8
2.5square metres per box
Since you can’t buy a fraction of a box, round this up to the next whole number. Therefore, you would need 9 boxes of flooring for this room.
Additional Considerations for Complex Layouts
While the above calculation works perfectly for square or rectangular rooms, you may face more complex scenarios where additional considerations are needed.
1. Irregular-Shaped Rooms
For rooms with odd shapes, such as those with alcoves or nooks, break the room into smaller rectangular sections. Measure each section individually, calculate the area for each, and sum them up to get the total area. This process might take a bit longer but ensures accuracy.
2. Diagonal or Herringbone Patterns
If you plan on installing your flooring in a diagonal pattern or using a herringbone design, you’ll likely need to increase your waste factor. These types of patterns require more cuts, which results in greater waste. Adding 15% or more to your total area is a safe approach for patterned installations.
3. Mixed Flooring Types
Some projects involve using different types of flooring in various sections of the same room or house. For example, you might use laminate in the living room and tiles in the kitchen. In this case, calculate the area of each section separately and use the corresponding waste factors and box coverage for each type of flooring.
Why Manual Calculation Still Matters
While a flooring calculator simplifies the process, it’s still helpful to understand the manual calculations behind it. Manual calculations give you a better grasp of your project’s scope and can come in handy if you don’t have immediate access to a calculator.
By understanding the basic formulas and factors involved, you can ensure you purchase the right amount of flooring material, saving you time, money, and frustration in the process.
Final Thoughts
Using a flooring calculator is a straightforward yet essential step in planning your flooring project. It ensures that you order the correct amount of material, preventing both under-purchasing and overspending. Remember to consider your room’s dimensions, the type of flooring, waste factor, and the coverage per box to make accurate calculations.
Whether you’re a DIY enthusiast or a seasoned professional, following the steps outlined in this article will help you confidently estimate the number of flooring boxes you need for any project. With just a few measurements and a bit of preparation, you can avoid costly mistakes and ensure a smooth, successful flooring installation.
By using a flooring calculator, you not only streamline the process but also gain peace of mind knowing that your project is accurately planned from the outset. So, measure carefully, account for waste, and enjoy your beautiful new floor.
In conclusion, choosing the right flooring for your home or business is a vital decision that enhances both the aesthetic appeal and functionality of your space. Whether you’re updating a single room or renovating an entire property, understanding your options is essential. A quality floor can transform the look and feel of any area, adding value and comfort.
To make your flooring journey easier, trust TEKA Flooring. We not only offer a wide range of high-quality flooring materials—be it vinyl, laminate, or carpet—but also provide expert fitting services to ensure flawless installation.
Let TEKA Flooring bring your vision to life with our exceptional products and professional services. Contact us today at 01733 731 930 and take the first step toward perfect flooring!
Read also:


























