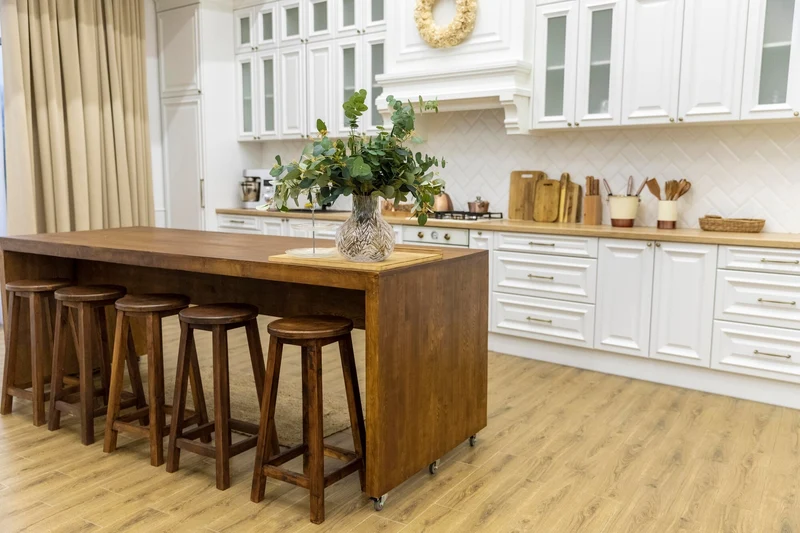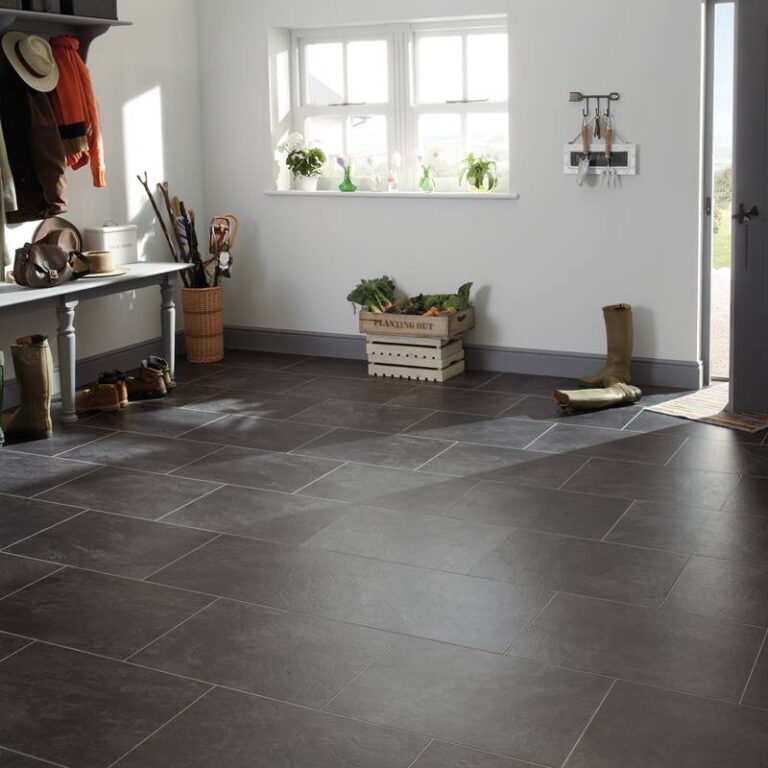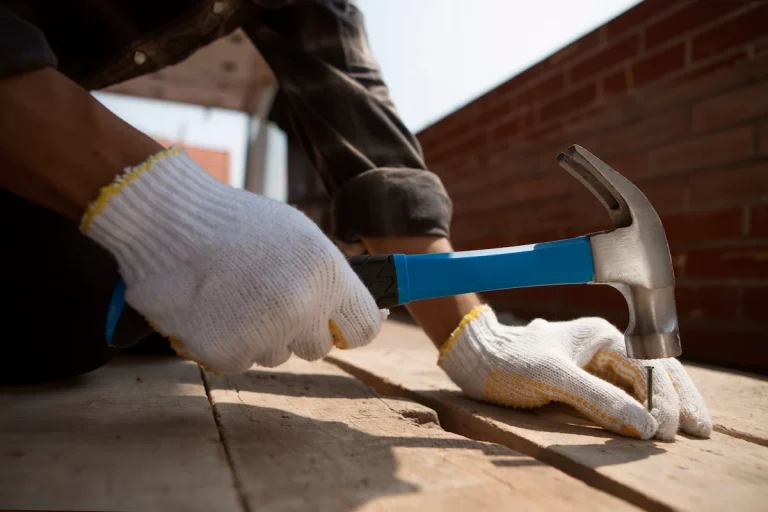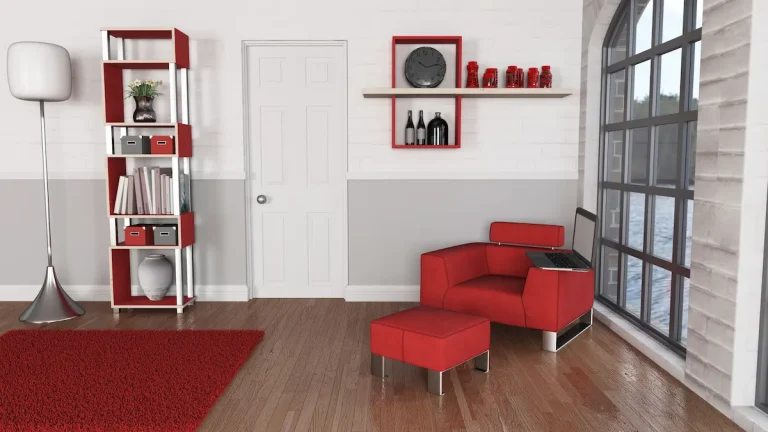Hardwood floors, often considered classic wood flooring, can enhance a kitchen’s aesthetic appeal, creating a warm, inviting environment that seamlessly combines beauty and functionality. If you are contemplating this timeless flooring option, it is essential to have a comprehensive understanding of the installation process, including considerations for solid and engineered wood.
This guide outlines the necessary steps for preparing and installing hardwood flooring, ensuring that your kitchen not only achieves an attractive appearance but also withstands the demands of everyday use. This includes understanding flooring options like reclaimed wood and parquet flooring. Additionally, it addresses best practices for installing your kitchen fixtures in conjunction with your new flooring to achieve a cohesive and polished finish. Furthermore, you will learn about flooring benefits such as durability and maintenance tips.
Why Choose Hardwood Floors for the Kitchen, a popular choice in both modern kitchens and vintage kitchens?
When considering kitchen design, hardwood floors emerge as a top choice due to their exceptional durability, timeless aesthetic, and ability to complement various kitchen layouts, from vintage kitchens to modern spaces. The visual appeal of hardwood floors makes them ideal for traditional homes as well.
With popular species such as red oak, white oak, maple, and walnut, hardwood flooring offers both style and functionality. These wood species are known for their durability and can be measured using the Janka scale. Moreover, the warm natural wood underfoot enhances comfort, making it a preferred flooring option that aligns with both traditional and contemporary tastes in domestic living. Design choices such as wear marks and finish types further personalise the flooring experience.
Preparing for Installation
Preparing for the installation of hardwood floors is a critical step that involves careful planning and the right tools and materials to ensure a successful outcome. Considering the comfortable texture and plank look during planning can enhance the final result.
The preparation phase encompasses measuring the kitchen layout, assessing moisture levels in the subfloor, and gathering necessary tools such as saws, spacers, and adhesives, all of which contribute to a smooth installation process and maintain the longevity of your wood flooring. Understanding flooring durability and maintenance ensures a lasting installation.
Gather the Necessary Tools and Materials
Gathering the necessary tools and materials for hardwood flooring installation is essential, as it sets the foundation for a successful project. This includes exploring hardwood alternatives like laminate flooring and engineered wood. This includes items such as a mitre saw, measuring tape, spacers, and adhesive, as well as choosing the right hardwood flooring type for your kitchen, be it solid wood or engineered wood, which can influence both the appearance and durability of your floors. Reclaimed wood offers a unique aesthetic and can be an eco-friendly option.
Ensuring that these tools are readily available and in good working condition can significantly streamline the installation process. Effective installation methods can also prevent future issues. Furthermore, the choice between solid hardwood or engineered flooring often depends on the specific requirements of the kitchen environment. Solid wood offers a classic appeal but can be more susceptible to moisture, while engineered options provide enhanced stability.
- Mitre Saw
- Measuring tape
- Spacers
- Adhesive
- Pull bar
- Hammer
- Flooring nailer
Beyond just installation, selecting quality materials is of paramount importance as it can directly impact the longevity and maintenance of your flooring. Understanding flooring characteristics and cleaning methods will aid in preserving the floor’s refinished appearance. After installation, using appropriate cleaning products is crucial to maintain your floor’s appearance.
Measure and Plan the Layout
Measuring and planning the layout of your kitchen is a crucial step in the hardwood flooring installation process, ensuring that every plank fits perfectly and enhances the overall flooring appearance. This process should consider design alternatives and comfort levels for optimal results. Accurate measurements help in determining the amount of hardwood flooring required, as well as in planning the layout to accommodate any expansion gaps needed for temperature fluctuations in the kitchen environment. This also impacts the visual appeal of the finished flooring.
To begin, you should gather essential tools for measurement, including a tape measure, pencil, and graph paper. Consider the alignment of the flooring to enhance its comfort levels and household living experience. Start by measuring the length and width of the kitchen in feet, then multiply these dimensions to calculate the total square footage.
Understanding flooring trends, such as popular plank widths and styles, can help inform your choice of layout.
- Measure each area meticulously, including recesses for appliances and permanent fixtures.
- Consider the direction of the planks, as this can significantly affect the perception of space.
Once you have all dimensions, sketch a rough layout to visualise how various flooring styles will harmonise with the kitchen decor. This step is crucial for achieving the desired comfortable texture and plank look. By meticulously planning your space, you can ensure a seamless and aesthetically pleasing flooring installation.
Prepare the Subfloor
Preparing the subfloor is a vital part of the hardwood flooring installation process, as it directly affects the performance and longevity of your wood floors. Ensuring that the subfloor is clean, dry, and level prevents potential issues such as moisture build-up and warping, which can compromise the beauty and durability of hardwood flooring in your kitchen. Proper subfloor preparation is key to maintaining the flooring durability.
To begin, it is crucial to check for moisture levels in the subfloor, utilising a moisture meter to ensure the readings are within acceptable limits. Proper attention to moisture levels is essential to prevent future issues in flooring maintenance. A moisture level exceeding 12% can lead to significant problems down the line. Monitoring these levels helps in maintaining the refinished appearance of the wood flooring.
Next, you can address any uneven surfaces that may disrupt the flooring installation process. A levelling compound can be applied to adjust high points, ensuring the surface is smooth and even. Once these adjustments are made, it is essential to thoroughly clean the subfloor to remove any dust and debris that could interfere with the adhesive or floating floor.
Pay special attention to maintaining an appropriate expansion gap around the perimeter, particularly in areas subject to temperature fluctuations. This gap allows for natural movement and helps preserve the wood floor’s integrity. This simple yet critical step helps accommodate the natural expansion and contraction of hardwood, ensuring a lasting, beautiful finish.
Installing the Hardwood Floors
The installation of hardwood floors involves a series of precise steps that must be executed carefully to achieve a professional finish. This comprehensive process begins with laying the underlay, followed by strategically placing the first row of hardwood flooring and then cutting and installing the remaining rows.
Proper securing of the flooring with nails or adhesive is crucial to ensure stability and longevity, making the installation process a key aspect of enjoying beautiful wooden floors in your kitchen. The choice of installation methods influences both the flooring’s durability and maintenance.
Step 1: Install the Underlayment
The first step in installing hardwood floors is to lay the underlay, which serves as a critical barrier against moisture and sound, enhancing your hardwood flooring’s performance. A suitable underlay can also provide additional comfort underfoot and help to absorb minor imperfections in the subfloor, ensuring a smoother installation process. Selecting the appropriate underlay is crucial for enhancing the natural wood feel underfoot.
Choosing the right type of underlay is essential for achieving the best results. Here are a few common types that can significantly enhance the flooring experience:
- Foam underlay: This is lightweight and offers excellent sound dampening qualities, making it perfect for multi-storey homes.
- Felt underlay: Known for its durability, this material provides superior moisture resistance and is often used in areas with higher humidity.
- Plastic or vapour barrier underlay: This variant is particularly effective in preventing moisture issues in basements.
Each type has unique benefits, but they all contribute to protecting the hardwood while improving comfort and acoustics underfoot. Selecting the perfect underlay plays a vital role in the overall installation process, ultimately leading to a more satisfying and long-lasting flooring solution. In addition, understanding the Janka scale can assist in choosing the most durable flooring types.
Step 2: Lay Out the First Row of Flooring
Laying out the first row of hardwood flooring is a critical step that sets the tone for the entire installation process and should be done with precision to achieve a pleasing plank look. This initial step is crucial for the overall flooring appearance and alignment. Ensuring that the first row is straight and properly aligned not only establishes a guide for subsequent rows but also helps maintain the necessary expansion gap along the walls, preventing future warps or buckles.
To achieve the best results, one should begin by measuring the room’s dimensions and marking the starting line on the subfloor with a chalk line. Alignment and precision are paramount because even a slight deviation can compromise the beauty of your flooring.
Here are some essential techniques to consider:
- Use a Straight Edge: Place a long, straight edge along the chalk line to ensure all planks are perfectly aligned from the outset.
- Check for Level: It is advisable to use a spirit level to confirm the flooring area is flat and even, which further aids in alignment.
- Expansion Gap: Leave a gap, typically 6mm from the wall, to allow for natural expansion of the hardwood due to humidity changes. However, the exact size may vary depending on factors like the type of wood, room size, and local climate.
These careful preparations not only ensure functional stability but also enhance the overall aesthetics of the completed flooring.
Step 3: Cut and Install the Remaining Rows
Once the first row is securely in place, the next step is to cut and install the remaining rows of hardwood flooring, ensuring a seamless connection between each plank. This process requires careful measurement and precision cutting to fit the flooring snugly, preserving the overall visual appeal of the kitchen flooring while maintaining the integrity of the installation process.
As the installation proceeds, accuracy becomes paramount. It is crucial to measure each plank precisely, accounting for allowances around walls and fixtures to achieve a flawless finish. Begin by using a high-quality saw to make clean cuts, which will minimise splintering and ensure that each piece aligns perfectly with its neighbour.
- Pay special attention to the end joints; stagger them effectively to enhance the structural stability of the flooring.
- When dealing with various types of hardwood, such as oak or maple, be mindful of their unique properties as cutting techniques may differ slightly. Additionally, consider the Janka scale to assess the hardness of the wood, which can impact the choice of tools and methods.
This focus on consistent patterning not only elevates the aesthetic quality of the room but also enhances the durability of the installation.
Step 4: Secure the Flooring with Nails or Adhesive
Securing the hardwood flooring with nails or adhesive is the final step in the installation process, ensuring that each plank is firmly in place for durability and stability. Choosing the right method—be it nailing, gluing, or using a combination of both—depends on the type of hardwood flooring and the specific kitchen layout.
Along with ensuring that the flooring remains intact over time, the chosen installation method can directly influence the overall maintenance requirement and longevity of the floor. Optimal installation techniques such as fastening with nails tend to provide a more robust hold, while adhesives create a seamless finish that can reduce potential gaps. These techniques are essential for achieving a visually stunning and durable kitchen flooring. Here are some common methods to consider:
- Nailing: This involves using a hammer or nail gun to secure planks to the subfloor, which can enhance stability.
- Gluing: Often used in installations over concrete, adhesive offers consistent support across the flooring surface.
- Stapling: This method is similar to nailing but typically involves fewer materials, making it a cost-effective choice.
Ultimately, the method selected not only affects the initial installation process but also has long-reaching implications for the kitchen flooring’s resilience to wear and tear, ensuring a beautiful and functional space for many years to come.
Installing the Kitchen Set
Once your hardwood flooring is expertly installed, the next critical task is to install the kitchen suite, which typically includes base cabinets, an island (if applicable), and wall cabinets. This installation process not only enhances the functionality of your kitchen but also integrates seamlessly with the newly laid hardwood flooring, ensuring that the overall design reflects both style and practicality.
Step 1: Measure and Plan the Layout
Measuring and planning the layout for your kitchen set is essential to optimise the use of space and ensure an efficient workflow in the kitchen. Accurate measurements allow for the strategic placement of base units, island, and wall units, enabling a cohesive design that complements the hardwood flooring.
To achieve an effective kitchen design, consider the flow of movement among essential work areas, often referred to as the kitchen work triangle, which connects the sink, hob, and fridge.
By evaluating available space, design style and storage solutions you can create a harmonious layout that enhances functionality. Take into account the integration of flooring within the overall design, as materials like hardwood or tiles not only affect aesthetics but also impact durability and maintenance.
Thoughtful consideration of these elements will ultimately create a kitchen that is not only visually appealing but also highly efficient for everyday use.
Step 2: Install Base Cabinets and Island (if applicable)
The installation of base units and an island is a significant step in your kitchen setup process, providing essential storage and worktop space while enhancing the overall kitchen design. Ensuring these elements are installed securely and level is critical to creating a functional and visually appealing kitchen environment that works harmoniously with your hardwood flooring.
To achieve this, start by levelling the units with precision. Utilise a level tool to check both sides and the front, making adjustments as needed, such as shimming where necessary. Next, it’s vital to secure the base units to the wall using appropriate brackets or screws. This not only stabilises them but also prevents movement over time.
For the island, consider anchoring it to the floor in addition to the wall to ensure sturdiness during use.
- Assess the layout to ensure proper alignment with adjacent cabinetry.
- Ensure there’s an adequate gap between units and the floor for air circulation.
- Double-check all connections for tightness before installation is complete.
Maintaining coordination between cabinetry and flooring enhances the aesthetic of your kitchen. Always double-check the height of the units compared to the floor, as this will impact the worktop installation later on.
Step 3: Install Upper Cabinets and Fillers
Completing the kitchen set involves the careful installation of upper cabinets and fillers, which not only provide additional storage but also contribute to the kitchen’s overall aesthetic appeal. Proper alignment and secure fitting are essential for achieving a polished look that complements the newly installed hardwood flooring.
In this context, precision in installation is crucial, as misaligned cabinets can create visual disarray, detracting from the elegant design of the space. Begin by ensuring that the base cabinets are level and properly secured, as this foundational work will help guide the placement of upper cabinets. When mounting the upper cabinets, use a spirit level to check for horizontal alignment and adjust as necessary. Secure the cabinets to the wall with robust fixings, ideally spanning wall studs for added stability.
- Measure and mark the desired height for installation, keeping in mind the relationship between cabinetry and the existing flooring.
- Utilise shims to achieve perfect levelling across all cabinets, ensuring they sit flush against the wall.
- After securing the upper cabinets, fill any gaps with appropriate fillers, creating a seamless transition that enhances aesthetic coherence across the room.
By following these techniques, homeowners can ensure that the cabinetry not only optimises storage but also enhances the overall harmony of the kitchen design.
Final Steps and Tips for Maintenance
Maintaining your kitchen flooring involves adopting regular care and cleaning practices. After the installation of hardwood flooring and the kitchen set is complete, it is essential to focus on final touches and maintenance tips to ensure the longevity and beauty of your kitchen.
Regular maintenance not only enhances the appearance of your hardwood flooring but also protects your investment by minimising wear marks and maintaining its refinished appearance over time.
Finishing Touches and Cleaning Up
Finishing touches and cleaning up after the installation process are critical to achieving a polished look for your newly installed hardwood flooring and kitchen set. Taking the time to remove any debris, dust, and excess materials not only enhances the visual appeal of your kitchen but also prepares the space for immediate use.
To ensure that the final cleaning stages are effective, it is essential to utilise appropriate cleaning products specifically designed for hardwood floors. These products help maintain the integrity of the wood while providing a home with a fresh and welcoming ambience. Start by sweeping or vacuuming to eliminate dirt and dust particles. Next, use a damp microfiber mop along with a wood-safe cleaner to gently remove any stains or residues without causing harm.
- Organise your cleaning supplies before starting the task.
- Test the cleaning solution in a small, inconspicuous area to avoid discolouration.
- Make sure to dry the floor promptly to prevent slipping hazards.
By taking these initial steps, the area will be not only sparkling clean but also ready for daily use, highlighting the beauty of the newly installed hardwood floor.
Regular Maintenance Tips for Kitchen Wood Floors
Regular maintenance tips for kitchen wooden floors are essential for preserving their beauty and ensuring long-lasting durability, particularly in high-traffic areas. Implementing a routine that includes proper cleaning methods and using suitable cleaning products will help to prevent wear marks and maintain the flooring’s refinished appearance.
To effectively care for these surfaces, homeowners should focus on a combination of gentle cleaning techniques and high-quality products that are specifically designed for wooden floors. It’s advisable to start with regular dusting using a microfiber mop to remove dirt and debris, which can scratch the finish if left unattended. For deeper cleans, consider using a specially formulated hardwood floor cleaner that is free of harsh chemicals.
- A solution of vinegar and water can also serve as a natural cleaner but should be used sparingly.
- To enhance the flooring’s natural shine and protect its surface, it’s beneficial to apply a wooden floor conditioner periodically.
Avoid soaking the floor with water, as excessive moisture can infiltrate seams and cause damage over time. Following these simple guidelines will ensure that the wooden flooring retains its stunning appearance and stands the test of time.

































