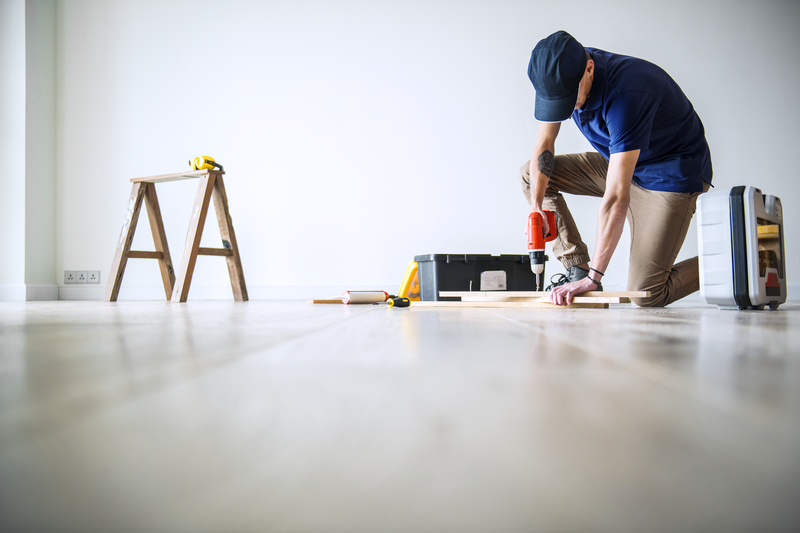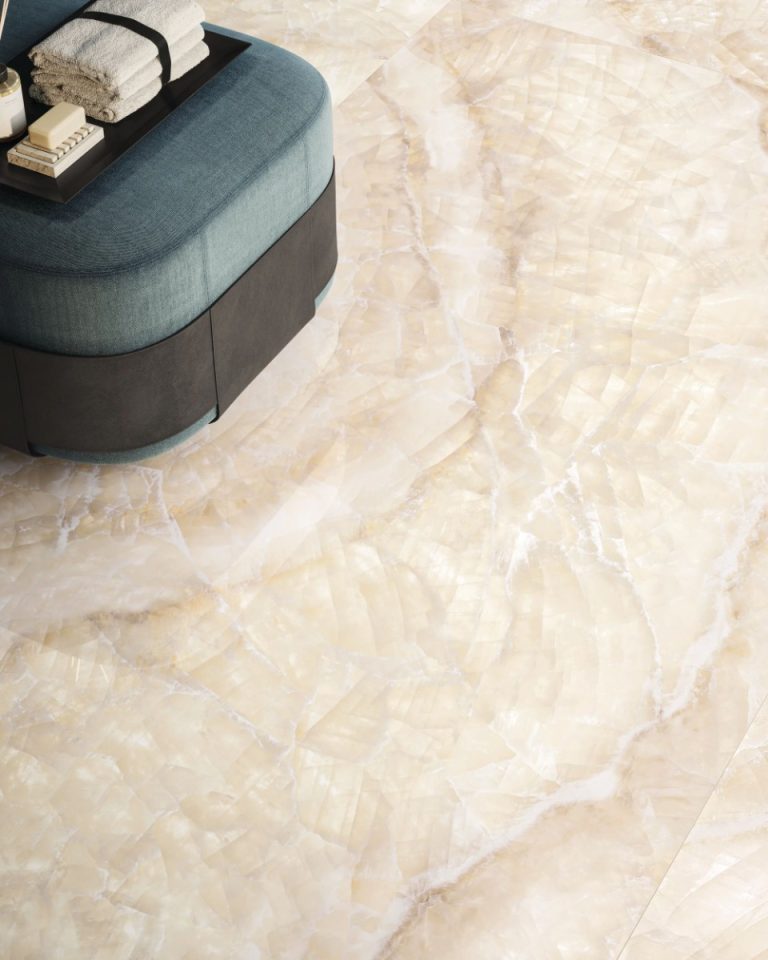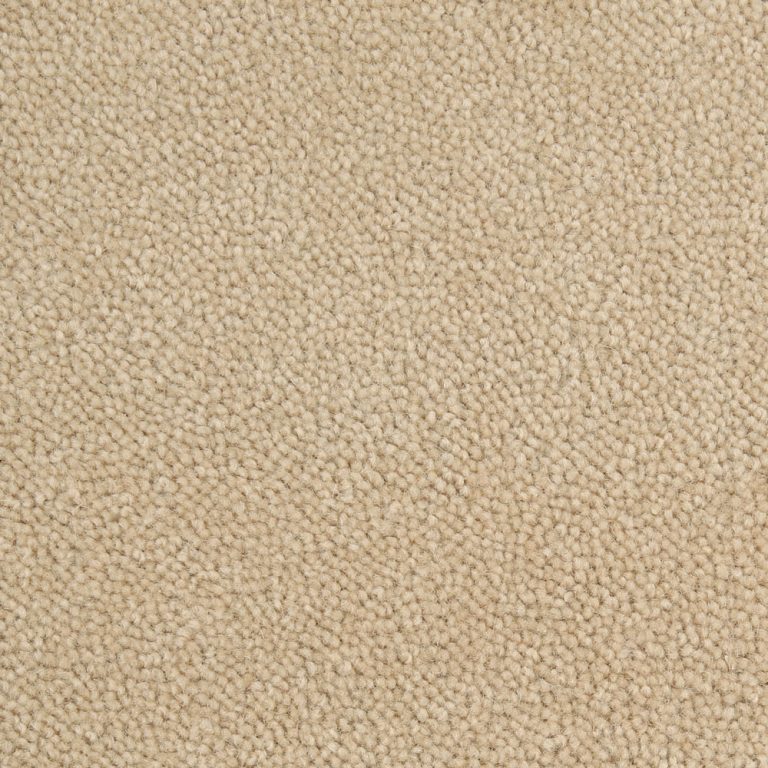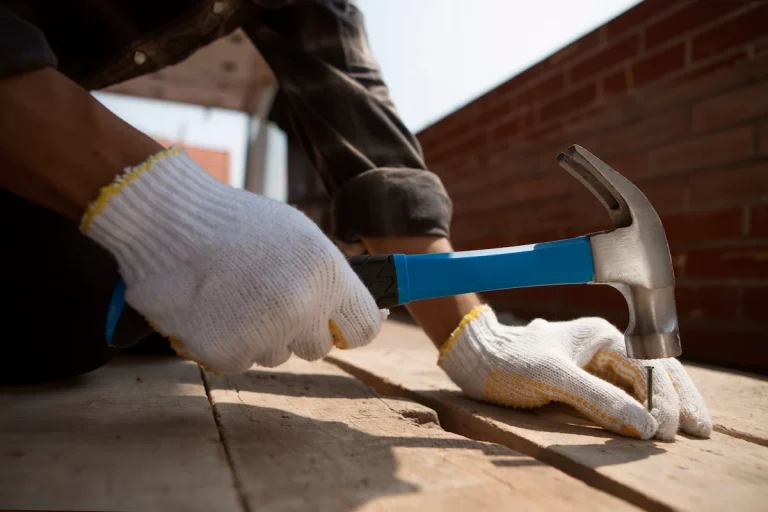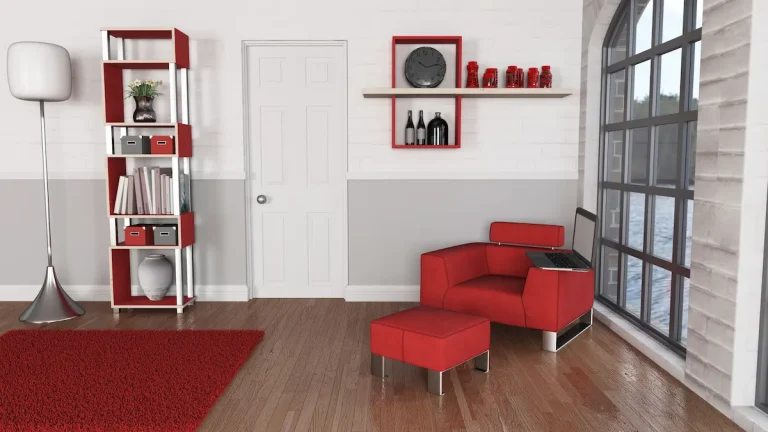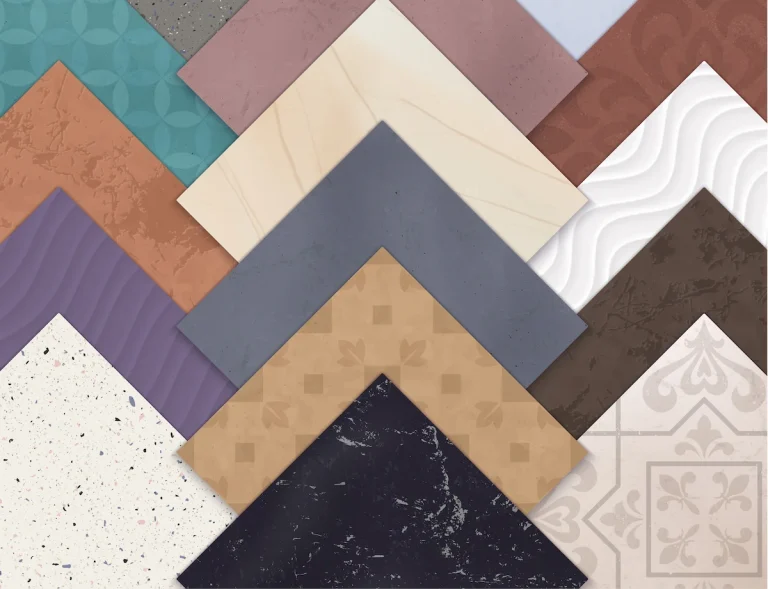Choosing the right flooring for your space is about more than just aesthetic appeal; it requires careful planning, considering factors like temperature and humidity. How much flooring do i need?
This guide covers essential factors to consider before making a purchase, including different flooring types, room dimensions, installation methods, and potential costs.
Learn how to accurately calculate the amount of flooring you need, consider the light source and angles in your room, and discover tips on maintenance to keep your investment looking great for years to come.
Ready to transform your space with the perfect tiles or boards? Let’s get started!
How Much Flooring Do I Need?
Determining how much flooring you need involves a careful assessment of your room’s dimensions, considering factors like furniture placement and doors, and is essential for planning your flooring project effectively.
To start, you must measure the area of the space, calculate the square metreage accurately, and account for any irregular shapes that may require additional flooring materials. Understanding these key factors will help you purchase the right amount of flooring, minimising waste while also considering the potential extra needed for future repairs or adjustments due to installation, expansion, or environmental changes like temperature and humidity.
Factors to Consider Before Buying Flooring
Before purchasing flooring, several critical factors must be evaluated to ensure you select the right material for your space.
The type of flooring, whether it be hardwood, laminate, tiles, or carpet, plays a significant role in determining the aesthetic and functional aspects of your room. Additionally, understanding your room dimensions, considering the installation method, and establishing a budget including potential unexpected expenses, will help tailor the flooring choice to meet your specific needs and lifestyle.
1. Type of Flooring
The type of flooring you choose can significantly impact both the look and functionality of your room, with options ranging from hardwood and laminate to stone and ceramic. Each flooring type offers unique advantages, such as durability, maintenance requirements, aesthetic appeal, and how it handles temperature and humidity, making it essential to choose one that aligns with your lifestyle and design preferences.
Understanding each flooring type’s characteristics is crucial for making the right choice, especially when considering factors like temperature changes and spillage risks.
For instance, hardwood flooring is renowned for its elegance and longevity but requires regular upkeep and can be costly. In contrast, laminate options like Quick-Step provide the appearance of wood at a fraction of the price, though they may not last as long under heavy wear. Stone and ceramic tiles are praised for their durability and water resistance, ideal for high-moisture areas, yet they can be cold and hard underfoot. Consider how these choices handle environmental factors like temperature fluctuations and potential spillage.
- Pros of Hardwood: Timeless beauty, adds value to your home.
- Cons of Hardwood: High maintenance, susceptible to scratches.
- Pros of Laminate: Affordable, easy to install.
- Cons of Laminate: Less durable than hardwood.
- Pros of Stone/Ceramic: Water-resistant, very durable.
- Cons of Stone/Ceramic: Cold surface, labour-intensive installation.
Ultimately, the right choice will depend on personal preferences and the specific needs of the space you are working on.
2. Room Dimensions
Accurate measurement of your room dimensions is crucial for calculating the total area that needs flooring, as this directly influences your material selection and purchasing decisions. Whether your room is a simple rectangle or boasts an irregular shape, understanding its square footage will help ensure that you order the right amount of flooring to avoid costly mistakes.
To begin, you’ll want to gather some essential tools, including a tape measure, a notepad, and perhaps a calculator to streamline the calculations.
Start by measuring the length and width of your room. For irregular shapes, consider breaking the space down into smaller rectangles or squares, measuring each section separately, and then adding the areas together. Remember, the formula for calculating square footage is simple: Length x Width. When using a calculator, input each dimension to quickly derive the total area.
Don’t forget to measure ceiling height if planning for vertical installations. This method ensures precision and can prevent unexpected shortages or surpluses in flooring materials.
By following these straightforward steps, anyone can navigate the task of room measurement with confidence.
3. Installation Method
The installation method you choose for your flooring can greatly affect both the cost and ease of the project, with various techniques available for different materials, such as hardwood, laminate, and vinyl. From professional fitting to DIY installations, the choice of method, including potential extra expenses for unexpected adjustments, will influence the overall outcome and longevity of your flooring.
Understanding the suitability and implications of each technique is crucial in making an informed decision, especially when considering factors like temperature, humidity, and room shape. Here are some popular installation methods:
- Glue-Down: This method is typically recommended for materials like vinyl and carpet tiles. It offers a strong bond and is less likely to shift over time, making it ideal for high-traffic areas. This method can also be more time-consuming and may involve higher costs due to the adhesive used, especially if additional fitting is required.
- Floating: Frequently used for laminate and engineered wood, floating installations do not require glue or nails, making them easier for DIY enthusiasts. The planks interlock and ‘float’ over the subfloor, which allows for expansion and contraction, though it’s important to check if this method is compatible with your specific flooring type.
- Nail-Down: This traditional technique is best suited for solid hardwood flooring. While it can provide incredible stability, it requires more skill and may necessitate professional installation, potentially increasing the overall expense.
Evaluating these methods based on your flooring choices, budget, and desired aesthetic can lead to a successful installation project.
4. Budget
Setting a budget for your flooring project is essential to ensure that you can purchase the right materials without overspending, as flooring can vary significantly in cost depending on the type and quality. Consider potential costs of extra materials due to irregular shapes or unexpected fitting requirements.
Establishing a clear financial outline requires careful assessment of various components, including material choices, installation labour rates, and potential unexpected expenses.
It’s important to prioritise both quality and affordability; cheaper materials may save money upfront but could lead to higher maintenance costs later. To create a comprehensive flooring budget, consider the following:
- Material Costs: Assess the price per square metre for different flooring types.
- Installation Charges: Get multiple quotes from contractors to find competitive rates.
- Unexpected Expenses: Always set aside at least 10-15% of your total budget to account for unforeseen issues like subfloor repairs or additional materials.
By taking these factors into account, you can develop a flooring budget that allows for a tasteful, long-lasting finish while keeping your finances in check.
How to Calculate the Amount of Flooring Needed?
Calculating the precise amount of flooring you need is a critical step in any flooring project, ensuring that you have enough material to cover your room without excess waste, especially in spaces with curves and angles.
To begin, you must measure the room accurately, and then calculate the square metreage based on those measurements, while also accounting for any potential wastage due to cutting, fitting, or installation errors. Consider adding a 5% to 10% increase to your materials to cover unexpected needs.
1. Measure the Room
The first step in calculating the amount of flooring needed is to measure the room accurately, ensuring that all dimensions are noted for precise calculations. Using a measuring tape or a digital calculator can streamline this process and help avoid common pitfalls in measurement, especially when dealing with irregular shapes or extensive furniture arrangements.
To achieve accurate measurements, having the right tools is essential. Measuring tapes are traditional yet reliable, particularly in tightly fitted spaces, while laser measurers offer quick and precise readings without the need for multiple adjustments. Don’t forget to calculate for extra materials when fitting around doors and furniture.
When measuring different types of rooms, consider the following tips:
- For rooms with furniture, move smaller items when possible to get a clear measurement.
- In rooms with irregular shapes, break the space down into rectangles or squares for easier calculations.
- Always measure at multiple points in each area to ensure accuracy, especially in older homes where walls may not be perfectly straight.
By using these tools and tips effectively, tackling flooring projects becomes much more achievable and enjoyable. Remember to account for extra needs due to furniture placement and curved edges in the room.
2. Consider Wastage
When calculating flooring needs, it is crucial to consider waste, as cutting, fitting, and potential errors can lead to excess material requirements. It is common practice to add an extra percentage—typically around 5% to 10% increase—to your calculation to account for these variables, especially in areas with doors, curves, and angles.
Plus the usual complications of installation, several common sources of waste can occur. These include:
- Improper measurement can result in excessive offcuts and increased costs.
- Incorrect cutting techniques that hinder the efficient use of materials.
- Design changes made mid-project that necessitate additional material.
Minimising these waste sources is essential not just for achieving an aesthetically pleasing floor, but also for staying within budget. By understanding where most waste originates, one can implement a more accurate strategy. This is why accounting for waste is vital for budgeting, as it helps prevent unexpected costs that can derail a project.
3. Calculate the Square Footage
To calculate the square footage of a room accurately, you need to multiply the length by the width for rectangular areas, while more complex shapes may require breaking the area into smaller sections. This calculation provides the foundation for determining how much flooring material you will need to purchase. Utilising a flooring calculator can simplify this process and assist in managing your project more effectively.
Understanding how to measure square footage not only simplifies the flooring purchase but also helps in managing budget constraints effectively. Accurate calculations ensure that you can precisely determine the amount of material required, thereby optimising your budget and minimising waste.
For instance, in a standard rectangular room of 12 feet by 10 feet, the calculation is straightforward: 12 x 10 = 120 square feet.
Consider a room with an L-shape where you might divide it into two rectangles, such as 8 feet by 4 feet and 6 feet by 8 feet. The total square footage would be the sum of each area: (8 x 4) + (6 x 8) = 32 + 48 = 80 square feet.
When dealing with irregular spaces, such as a room that has a nook, it is helpful to use grid paper to sketch the layout. Each grid square can represent specific footage, helping to visualise the overall area.
- Rectangular Room: 12′ x 10′ = 120 sq ft
- L-shaped Room: 8′ x 4′ + 6′ x 8′ = 80 sq ft
- Irregular Room: Sketch and sum grid squares for accurate measurements
By mastering these calculations, one can make informed decisions on the right amount of flooring material required, avoiding wastage and additional costs.
Types of Flooring and Their Average Coverage
Different types of flooring materials offer varying average coverage rates, making it essential to understand these differences when planning your flooring project.
From hardwood to laminate, vinyl, and carpet, each material has its own unique properties that can influence coverage and overall installation patterns. Calculating the necessary amount of flooring is crucial to avoid over-purchasing and staying within budget.
a. Hardwood Flooring
Hardwood flooring is a popular choice for many homeowners due to its durability and aesthetic appeal, with an average coverage ranging from about 20 to 30 square feet per box, depending on the type of wood and manufacturer. Understanding this coverage can help you plan your installation effectively.
When considering hardwood, homeowners should weigh the numerous advantages it offers, such as longevity, ease of maintenance, and the ability to enhance property value.
It’s essential to keep in mind some potential drawbacks, including susceptibility to scratches and moisture damage. To ensure a successful installation, one might follow these:
- Prepare the subfloor by ensuring it’s clean and dry.
- Acclimatise the wood by allowing it to adjust to the room’s temperature and humidity.
- Utilise a flooring calculator to determine the required number of boxes based on the room’s dimensions.
Calculating how many boxes are needed involves assessing the total square footage of the area while accounting for waste, typically recommending 10% additional material. This preparation is crucial for achieving a seamless and professional look.
b. Laminate Flooring
Laminate flooring, known for its affordability and ease of installation, typically offers average coverage of around 1.8 to 2.3 square metres per box, with brands like Quick-Step being particularly popular. Understanding these coverage rates is essential for effective budgeting and planning.
When considering laminate flooring, homeowners often find it appealing due to its cost-effectiveness, especially when compared to hardwood options. It’s important to weigh the pros and cons effectively.
While the installation process is straightforward, allowing even DIY enthusiasts to get involved, the durability can sometimes be less than that of traditional wood options. To further understand these differences, examining product reviews and warranties—especially for brands like Quick-Step—can provide valuable insights.
- Pros: Affordability, diverse design choices, and low maintenance.
- Cons: Can be less durable in high-moisture areas.
When selecting a brand, understanding product reviews and warranties will help narrow down choices. To accurately determine how many boxes to purchase, measure your space and divide the total square metres by the coverage provided per box to ensure you’re adequately prepared for your project.

See product: Elka 8mm V-Groove Driftwood Oak
c. Vinyl Flooring
Vinyl flooring is another versatile option, offering an average coverage of approximately 2.8 square metres per box, which makes it a popular choice for homeowners looking for durability and low maintenance. Understanding vinyl’s coverage can help streamline your installation process.
This flooring solution not only brings aesthetic appeal to the home but also withstands effectively against wear and tear, making it particularly suitable for high-traffic areas.
- One of the greatest benefits of vinyl flooring is its ease of installation; options such as peel-and-stick or click-lock systems allow for a hassle-free setup.
- By thoroughly calculating your space and measuring accurately, you can determine the number of boxes needed, ensuring you take advantage of that average coverage.
With various styles and colours available, homeowners can customise their floors to complement their decor while enjoying the practicality that vinyl provides.

See product: Karndean Art Select Slate Melbourne
d. Carpet Flooring
Carpet flooring provides a cosy and inviting atmosphere, with an average coverage of about 30 to 40 square feet per roll, making it an appealing choice for many rooms. However, you might want to consider a 5% increase in material to account for potential cutting mistakes and adjustments.
Understanding the coverage rates of carpet can significantly influence your purchasing decisions.
In terms of enhancing the aesthetic appeal of any space, the choice of flooring plays a pivotal role. Carpet flooring not only contributes to a warm and inviting ambience but also offers remarkable comfort underfoot, making it ideal for living rooms, bedrooms, and play areas. Homeowners can select from a variety of styles, colours, and textures to match their decor seamlessly.
Before diving into the purchase, it’s essential to consider the installation process. This includes measuring your space accurately to determine the total number of rolls required. A straightforward calculation involves:
- Measuring the length and width of the room in feet.
- Multiplying these dimensions to find the total square footage.
- Dividing the result by the coverage of a single roll (30-40 sq ft) to get the number of rolls needed.

See product: Abingdon Caress Champagne
By keeping these factors in mind, you can make an informed choice that complements your home beautifully. Remember to use a flooring calculator to determine the exact number of boxes or rolls you will need, thus ensuring an efficient and cost-effective purchase.
In conclusion, determining how much flooring you need is essential for a successful renovation or new installation. By accurately measuring your space and calculating the right amount of material, you can avoid overspending and ensure a seamless fit.
If you’re looking for high-quality flooring options that combine durability and style, look no further than TEKA Flooring. With a wide range of designs and professional fitting services, TEKA Flooring is your go-to solution for all your flooring needs. Transform your space with confidence—choose TEKA Flooring today!
Read also:


























