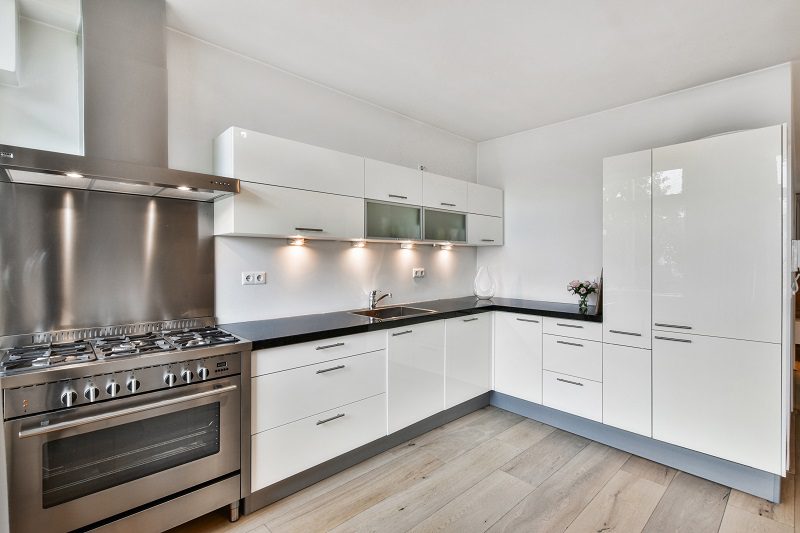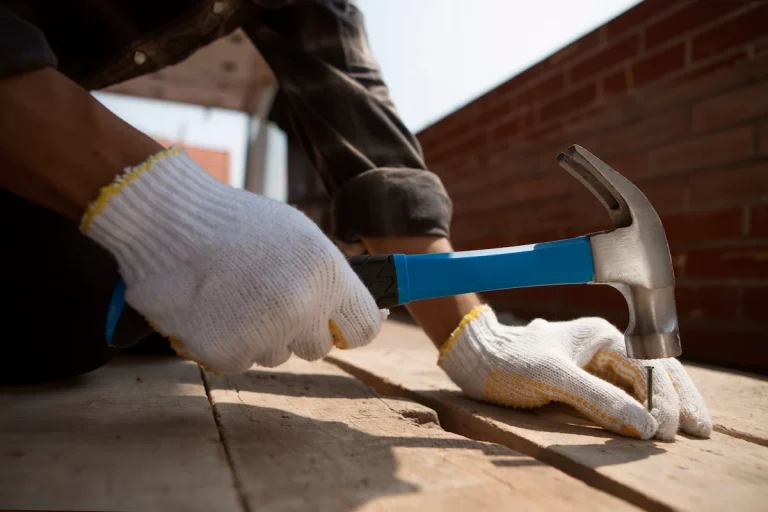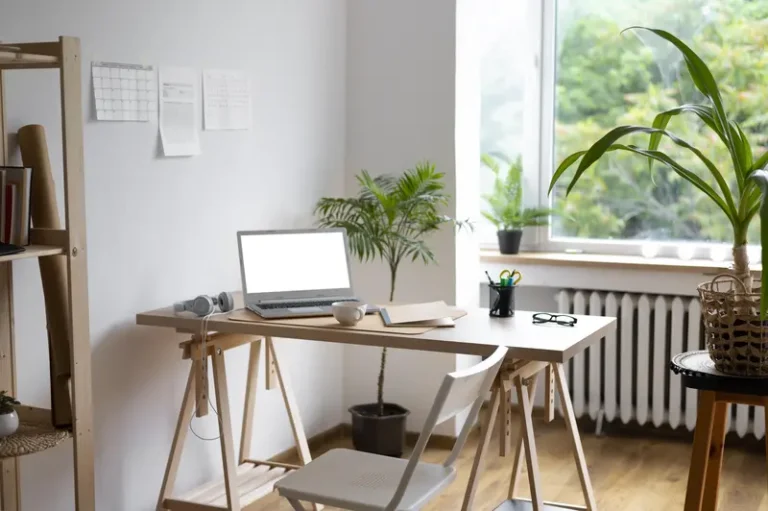Are you renovating your kitchen or bathroom and wondering what should come first, the cabinets or the flooring? Should flooring be installed before cabinets or otherwise?
We look at the importance of the order of installing cabinets and flooring. From the advantages and disadvantages of installing flooring before cabinets to doing it the other way around, we discuss the considerations you need to keep in mind.
Stay tuned for some expert tips on how to make the installation process smooth and efficient.
The Order of Installing Cabinets and Flooring
Understanding the proper order of installing cabinets and flooring is crucial when renovating a kitchen or any room. This decision can impact the overall look, functionality, and longevity of the space.
Should flooring be installed before cabinets? Actually, there are some aspects you should consider to make a decision.
One of them is room usage. For example in kitchen space, should you install flooring or kitchen cabinets first? The cabinets are often installed first to ensure proper alignment and adequate support for heavy countertop materials like granite or quartz.
On the other hand, in living rooms or bedrooms, flooring might take precedence to set the tone for the rest of the design.
Another factor to weigh is the aesthetic appeal of the space. The flooring and cabinets should complement each other harmoniously, enhancing the overall visual appeal. Opting for a cohesive colour palette and material choice can create a cohesive and inviting atmosphere.
Furthermore, maintenance requirements play a significant role in determining the installation order. If you choose to install flooring first, it needs to be adequately protected during the cabinet installation process to prevent damage. Conversely, starting with cabinets can simplify the flooring installation by providing clear boundaries and easy access.
The Importance of the Installation Order
The importance of the installation order lies in ensuring proper alignment and stability of the kitchen cabinets, especially when dealing with hardwood flooring that requires specific subfloor preparation.
Deciding whether to lay flooring before cabinets or vice versa can significantly impact the overall look and feel of your kitchen space. By opting to install the flooring first, you provide a solid foundation for the cabinets, ensuring a level surface for their placement. This approach can aid in preventing future issues such as sagging or misalignment of the cabinetry.
On the other hand, installing cabinets before flooring offers its own set of benefits. It allows for easier installation of the cabinets without having to work around already laid flooring. This method can be particularly advantageous when dealing with heavy base cabinets that require precision fitting.
Installing Flooring Before Cabinets
Is it better to install flooring before cabinets? Opting to install flooring before cupboards is a popular choice for many homeowners as it allows for a seamless and uniform look throughout the room. This approach involves carefully preparing the subfloor and ensuring a level surface for the installation.
a. Advantages
Can you install flooring before cabinets? Installing flooring before cupboards offers advantages such as easier maintenance under kitchen cupboards and the flexibility to replace or upgrade the flooring without affecting the cabinetry.
By placing the flooring first, you create a seamless and polished look that enhances the overall aesthetic of your kitchen space. The durability of the flooring is also significantly improved as it extends beneath the cupboards, providing added protection against moisture and wear. In the long run, this approach proves to be more cost-effective, as it reduces the chances of damage to both the flooring and cupboards.
When considering materials like laminate or floating floors, their installation processes are simplified when done before cupboard installation. These types of flooring are compatible with kitchen cupboards and allow for easy adjustments or replacements if needed, without disrupting the cabinetry layout.
b. Disadvantages
Should flooring be installed under cabinets? Whilst installing flooring before cupboards has its advantages, disadvantages may include challenges in aligning floating floors around kitchen cupboards and the need for precise measurements for a polished final look.
One of the key issues that often arises when placing flooring under cupboards is the difficulty in achieving a seamless transition between the flooring and the cupboard bases. This can be particularly challenging with wooden-effect floors that require precise alignment to maintain the illusion of continuous wood grain.
Ensuring proper alignment around kitchen fixtures such as islands and built-in appliances can also prove to be a meticulous task, as any misalignment can disrupt the overall flow and visual appeal of the space.
When aiming for a flawless aesthetic finish, the final touches become crucial. This includes carefully trimming edges, incorporating expansion gaps where necessary, and ensuring that the flooring is properly finished at the cupboard edges for a professional look.
To address these challenges, it is essential to plan ahead and make accurate measurements to ensure a smooth installation process. Utilising transition strips can help bridge the gap between the flooring and cupboards, providing a cleaner appearance and protecting the edges from wear and tear.
Installing Cabinets Before Flooring
Alternatively, installing cabinets before flooring can provide a more stable base for kitchen fixtures, especially when working with hardwood flooring that requires specific installation instructions for optimal performance.
a. Advantages
Installing cabinets before flooring can simplify the installation process, particularly when using materials like vinyl flooring that offer flexibility in kitchen remodelling and require professional assistance for optimal results.
Placing the cabinets first allows for a seamless and efficient installation of the flooring, as the flooring material can easily be fitted around the cabinets without the need for awkward cuts or adjustments. This not only saves time but also reduces the chances of errors during the installation process. This approach can also lead to cost savings, as it minimises material wastage and ensures a precise fit.
Another advantage of installing cabinets before flooring is the opportunity it provides for expert guidance. Professional remodelers can offer valuable insights on how to best integrate the cabinets and flooring for a cohesive and visually appealing design. Their expertise can help homeowners make informed decisions about the layout, material selection, and overall aesthetic of the space.
b. Disadvantages
This approach may present challenges in fitting a floating floor around the kitchen area and require additional attention to detail during the final touches of the installation process.
When cabinets are installed before the flooring, it can lead to difficulties in aligning the floating floor seamlessly with the cabinets in the kitchen. Ensuring a uniform and visually appealing transition between the cabinets and the flooring becomes crucial. The intricate details need to be meticulously addressed to prevent gaps or misalignment that may affect the overall aesthetic of the space.
To overcome these challenges, it is recommended to carefully measure and plan the layout to guarantee a precise fit. Adjustments may be necessary to accommodate any variations in height due to the flooring thickness. Adding trim along the edges can provide a clean finish and hide any imperfections that may arise from the installation sequence.
Considerations for Choosing the Order
Whether you install flooring or cabinets first, there are several considerations that come into play when determining the order of installing cabinets and flooring, including budget constraints, project timelines, and the compatibility of different flooring materials with kitchen cabinetry.
a. Layout of the Room
The layout of the room plays a crucial role in determining whether flooring or cabinets should be installed first, as it affects the overall flow, functionality, and visual appeal of the space.
When considering the installation order, it’s essential to create a harmonious transition between different flooring materials and cabinet configurations. A seamless connection between these elements not only enhances the room’s aesthetic but also ensures practicality and ease of use. Designers often face challenges when dealing with irregular room layouts or unique architectural features.
One solution to optimise the room’s design is to plan out the installation process meticulously, taking into account the compatibility of materials and the desired end result. By addressing these factors early on, one can achieve a cohesive and well-balanced space that reflects both style and functionality.
b. Type of Flooring and Cabinets
The type of flooring and cabinets being used significantly impacts the installation order, as certain materials like floating floors may require specific considerations when placed under kitchen cabinets.
When opting for floating floors in a kitchen renovation, it’s essential to ensure they are compatible with the cabinet design and installation. Due to their flexibility and ability to expand and contract with changes in humidity, floating floors work well with kitchen cabinets as they allow for natural movement without warping or buckling. Integrating different materials such as hardwood floors with metal frame cabinets may pose challenges, requiring precise measurements and specialised installation techniques.
c. Budget and Time Constraints
Budget constraints and project timelines can impact the decision of whether to place flooring under cabinets, especially when working with hardwood flooring that requires a meticulous installation process within specific budget and time parameters.
When facing these constraints, it is crucial to strategise the installation order wisely. One effective approach is to prioritise areas that will have heavy foot traffic or be more prominently displayed first, ensuring that these spaces receive the highest quality installation within the given constraints. By sequencing the installation based on these considerations, you can optimise both the longevity and aesthetic appeal of the hardwood flooring.
Tips for Installing Flooring and Cabinets
When installing flooring and cabinets, utilising spacers, precise measurements, and thorough planning are essential for achieving a seamless and professional finish in your kitchen or any room.
a. Using Spacers
Properly using spacers during the installation process is crucial for creating consistent gaps and alignments, especially when dealing with intricate layouts involving appliances and subfloor variations.
Spacers play a pivotal role in ensuring that the final result of a flooring or cabinet installation is visually appealing and structurally sound. By maintaining uniform gaps between tiles or planks, spacers help achieve a professional finish. Moreover, spacers are essential for accommodating the space needed for appliances such as refrigerators or dishwashers to fit seamlessly within the layout. They assist in addressing any subfloor irregularities, preventing issues such as buckling or uneven surfaces.
b. Proper Measurements and Planning
Accurate measurements and meticulous planning are essential steps to ensure the seamless integration of flooring around kitchen cabinets, providing durability and ease of maintenance in high-traffic areas.
When installing a floating floor around kitchen fixtures, such as islands or cabinets, precision becomes paramount to achieve a flawless finish. Not only does this precision enhance the aesthetic appeal of the space, but it also plays a crucial role in the longevity of the installation. By following industry-standard measurement techniques and making strategic layout adjustments, homeowners can overcome the challenges posed by irregularly shaped rooms or intricate cabinet arrangements.
It is equally important to educate homeowners on the significance of routine maintenance to preserve the beauty and quality of their flooring. Providing advice on proper cleaning techniques, avoiding excess moisture exposure, and promptly addressing any issues can significantly extend the lifespan of the floor, ensuring a durable and resilient surface for years to come.
c. Working with a Professional
Collaborating with experienced professionals can streamline the process of installing flooring before cabinets, particularly when working with intricate materials like wood-effect floors that require precise handling around kitchen areas.
Professional assistance for flooring and cabinet installations is crucial in ensuring a smooth and successful project. Experts in the field possess the necessary skills and knowledge to handle the complexities of working with delicate materials such as wood-effect floors, allowing for a flawless finish.
Regarding managing floating floors around kitchen spaces, experienced professionals understand the importance of proper installation techniques to prevent any structural issues down the line.
For homeowners looking to embark on such projects, opting for reliable contractors or specialists is key. Consider seeking recommendations from friends or family members who have had positive experiences with skilled professionals in flooring and cabinet installations. Conducting thorough research on local contractors known for their expertise in handling complex installation projects can help ensure a satisfactory outcome.
Conclusion
So, should you install flooring before or after kitchen cabinets?? The decision to install flooring before or after cabinets depends on various factors such as room layout, flooring materials, and personal preferences. Both approaches have their advantages and challenges, highlighting the importance of careful planning and consideration when renovating a kitchen or any living space.
When considering the sequence of installation for cabinets and flooring, it is crucial to assess the layout of the room. A well-thought-out plan based on the kitchen’s design can significantly impact the project’s outcome and efficiency.
Additionally, material compatibility plays a vital role in the decision-making process, ensuring that the chosen flooring and cabinet materials complement each other seamlessly. Emphasising the project objectives can help prioritise aspects like functionality, aesthetics, and budget constraints, guiding the overall renovation process smoothly.
If you require assistance with flooring installation, please do not hesitate to reach out to TEKA Flooring. Our team is committed to making the process as seamless and stress-free as possible for you through our fitting services. With over 30 years of combined experience, we are highly confident in the quality of our work. Therefore, you can be assured that your project is in capable hands!
Read Also:

































